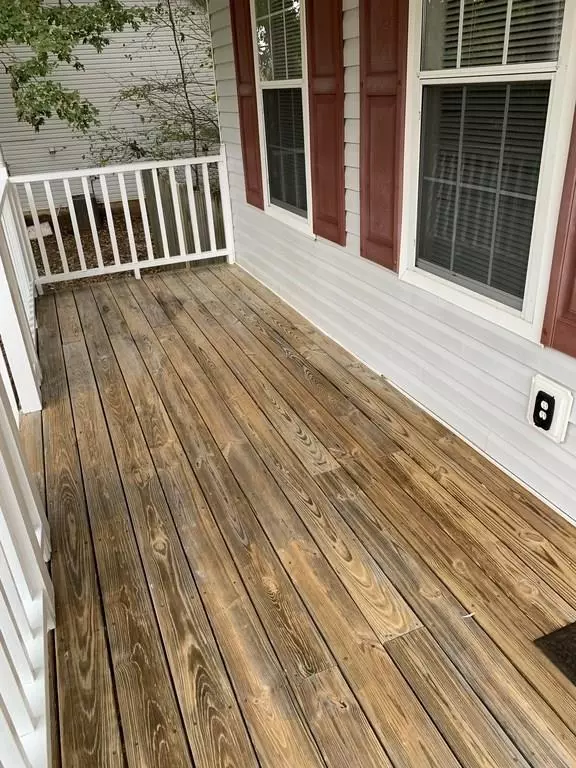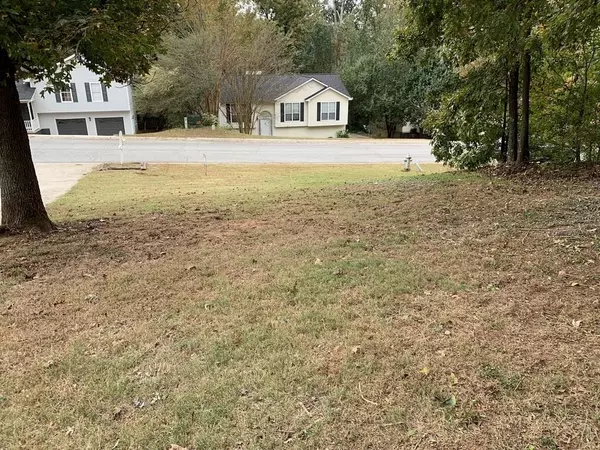For more information regarding the value of a property, please contact us for a free consultation.
5318 HIGHPOINT RD Flowery Branch, GA 30542
Want to know what your home might be worth? Contact us for a FREE valuation!

Our team is ready to help you sell your home for the highest possible price ASAP
Key Details
Sold Price $170,000
Property Type Single Family Home
Sub Type Single Family Residence
Listing Status Sold
Purchase Type For Sale
Square Footage 1,140 sqft
Price per Sqft $149
Subdivision Maynard Place
MLS Listing ID 6096598
Sold Date 12/20/18
Style Traditional
Bedrooms 3
Full Baths 2
Construction Status Resale
HOA Y/N No
Year Built 1996
Available Date 2018-11-01
Annual Tax Amount $1,181
Tax Year 2017
Lot Size 0.253 Acres
Acres 0.253
Property Sub-Type Single Family Residence
Source First Multiple Listing Service
Property Description
Great Opportunity for a Savvy Buyer. Welcoming rocking chair front porch, vaulted Family Room with wood-burning fireplace. Open eat-in Kitchen w/electric range, dishwasher & refrigerator. Oversized Garage and large Laundry room. Upstairs features the master bedroom/bath w/garden tub/separate shower. 2 addl bedrooms & full bathroom with a shower/tub combo. The back deck is perfect for grilling out and overlooks a fenced in yard!
Location
State GA
County Hall
Area Maynard Place
Lake Name None
Rooms
Bedroom Description Other
Other Rooms None
Basement None
Dining Room Open Concept
Kitchen Cabinets Stain, Eat-in Kitchen, Laminate Counters
Interior
Interior Features High Ceilings 10 ft Lower
Heating Electric
Cooling Ceiling Fan(s), Central Air
Fireplaces Number 1
Fireplaces Type Factory Built, Family Room
Equipment None
Appliance Dishwasher, Electric Range, Refrigerator
Laundry Laundry Room, Mud Room
Exterior
Exterior Feature Other
Parking Features Attached, Garage Door Opener
Garage Spaces 2.0
Fence Back Yard, Chain Link
Pool None
Community Features Street Lights, Other
Utilities Available Cable Available, Electricity Available, Water Available
Waterfront Description None
View Y/N No
Roof Type Composition
Street Surface Paved
Accessibility None
Handicap Access None
Porch Deck, Front Porch
Private Pool false
Building
Lot Description Private, Wooded
Story Multi/Split
Sewer Septic Tank
Water Public
Architectural Style Traditional
Level or Stories Multi/Split
Structure Type Vinyl Siding
Construction Status Resale
Schools
Elementary Schools Spout Springs
Middle Schools Cherokee Bluff
High Schools Cherokee Bluff
Others
Senior Community no
Restrictions false
Tax ID 15043F000094
Read Less

Bought with Virtual Properties Realty.Net, LLC.
GET MORE INFORMATION




