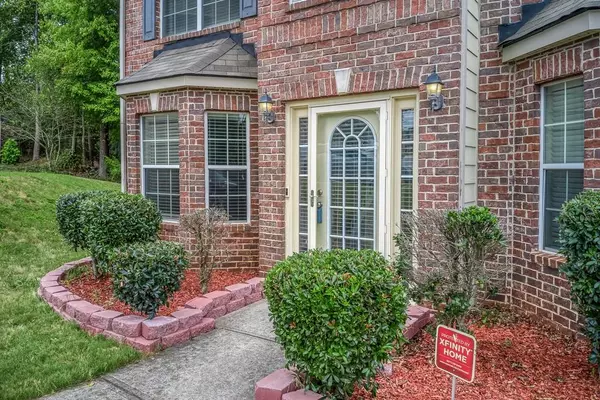For more information regarding the value of a property, please contact us for a free consultation.
1546 Evergreen Hollow LN Conyers, GA 30012
Want to know what your home might be worth? Contact us for a FREE valuation!

Our team is ready to help you sell your home for the highest possible price ASAP
Key Details
Sold Price $220,000
Property Type Single Family Home
Sub Type Single Family Residence
Listing Status Sold
Purchase Type For Sale
Square Footage 3,347 sqft
Price per Sqft $65
Subdivision The Preserve Ate Travers Creek
MLS Listing ID 6619352
Sold Date 10/28/19
Style Traditional
Bedrooms 4
Full Baths 3
Construction Status Resale
HOA Fees $25/ann
HOA Y/N Yes
Year Built 2007
Annual Tax Amount $2,356
Tax Year 2018
Lot Size 0.272 Acres
Acres 0.2718
Property Sub-Type Single Family Residence
Source First Multiple Listing Service
Property Description
Great 4 bed/ 3 bath home located on a cul-de-sac is ready to call yours. Large kitchen with island, stainless steel appliances and plenty of storage with a view to the sunken living room and breakfast area. Office/5th optional bedroom on main level with full bathroom. Massive master bedroom is a must see! Offers large sitting room and additional nook. Laundry is located upstairs, very convienent to bedrooms. Roof was replaced this year.
Location
State GA
County Rockdale
Area The Preserve Ate Travers Creek
Lake Name None
Rooms
Bedroom Description Oversized Master,Sitting Room
Other Rooms None
Basement None
Dining Room Separate Dining Room
Kitchen Cabinets Stain, Laminate Counters, Kitchen Island, View to Family Room
Interior
Interior Features High Speed Internet, Entrance Foyer, Other, Tray Ceiling(s), Walk-In Closet(s)
Heating Central, Natural Gas
Cooling Ceiling Fan(s), Central Air
Flooring Carpet, Other
Fireplaces Number 1
Fireplaces Type Family Room, Factory Built, Gas Starter, Great Room
Equipment None
Window Features None
Appliance Dishwasher, Refrigerator, Gas Range, Microwave
Laundry Laundry Room
Exterior
Exterior Feature Other
Parking Features Attached, Driveway, Garage, Garage Faces Front
Garage Spaces 2.0
Fence None
Pool None
Community Features Homeowners Assoc
Utilities Available None
Waterfront Description None
View Y/N Yes
View Other
Roof Type Composition
Street Surface None
Accessibility None
Handicap Access None
Porch Deck
Private Pool false
Building
Lot Description Cul-De-Sac, Front Yard, Level
Story Two
Sewer Public Sewer
Water Public
Architectural Style Traditional
Level or Stories Two
Structure Type Brick Front,Cement Siding
Construction Status Resale
Schools
Elementary Schools Pine Street
Middle Schools Edwards
High Schools Rockdale County
Others
HOA Fee Include Maintenance Grounds
Senior Community no
Restrictions false
Tax ID 041B010013
Read Less

Bought with Keller Williams Buckhead
GET MORE INFORMATION




